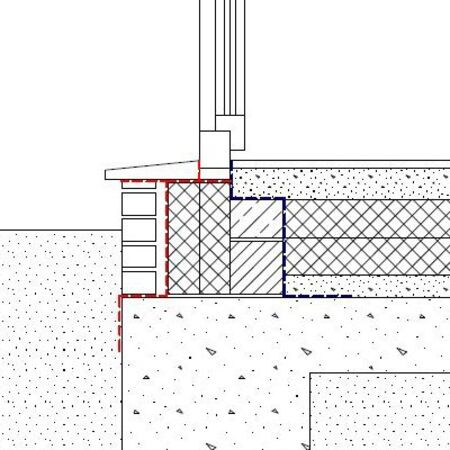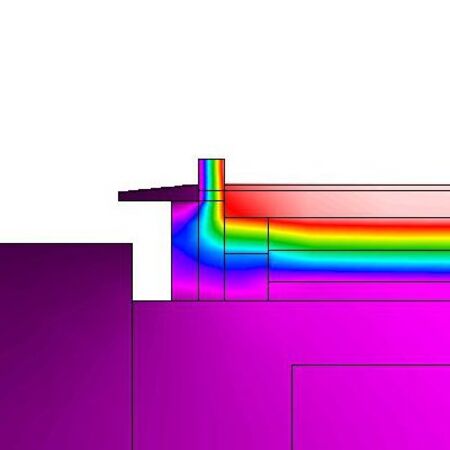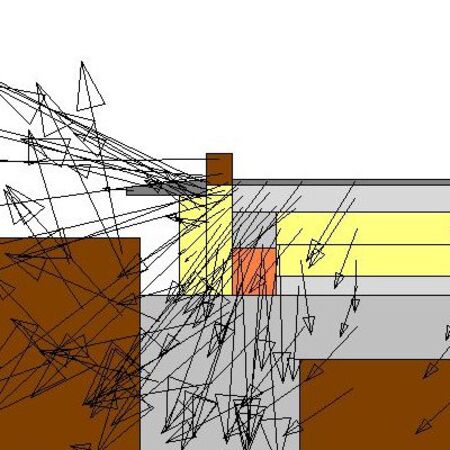Général
- Type
- pont thermique linéaire
- Raccord
- Pied de façade sur terre-plein (avec ou sans porte-fenêtre)
- (deux zones de température)
- Bâtiment
- Neuf
- Structure
- Massive
- Doc. graphiques
- Coupe Détail (dxf) Détail (pdf)
Administratif
- Architecte
- Néant
- Bureau d'études
- pmp asbl
- Date d'ajout
- 10/12/2012
Calcul
- Logiciel de sim.
- Therm 7 beta
- Fichiers
- Simulation
Résultat
- Psi
- 0,024 W/m.K
- Rapport
- Rapport
- Captures d'écran
- Avec isothermes Avec flux
Parois
Plancher sur sol
- U
- 0,109 W/m²K
- Épaisseur
- 560 mm
| Matériau principal | λ | Matériau secondaire | λ | % | épaisseur (mm) |
|---|---|---|---|---|---|
|
Divers
Carreaux de terre cuite Norme sec |
0,81 | 0 | 15 | ||
|
Béton
Chape ciment Norme humide |
0,8 | 0 | 85 | ||
|
Isolants
Polyuréthane (PUR) Recticel Eurofloor-ATG |
0,023 | 0 | 200 | ||
|
Béton
Chape ciment Norme humide |
0,8 | 0 | 60 | ||
|
Béton
Béton normal lourd armé Norme humide |
2,2 | 0 | 200 |
Fenêtre : Châssis
- Uf
- 0,7 W/m²K
- Dormant
- 80 mm
Raccord : Bloc de béton cellulaire
| Matériau principal | λ |
|---|---|
|
Maçonnerie
Bloc de béton cellulaire XELLA Ytong_C3/450 |
0,11 |





